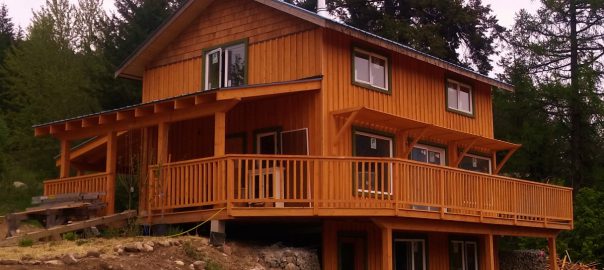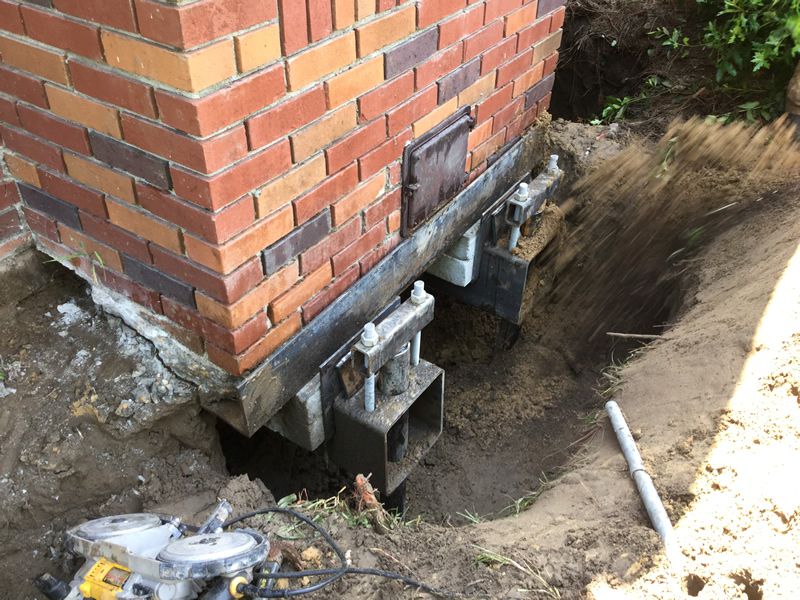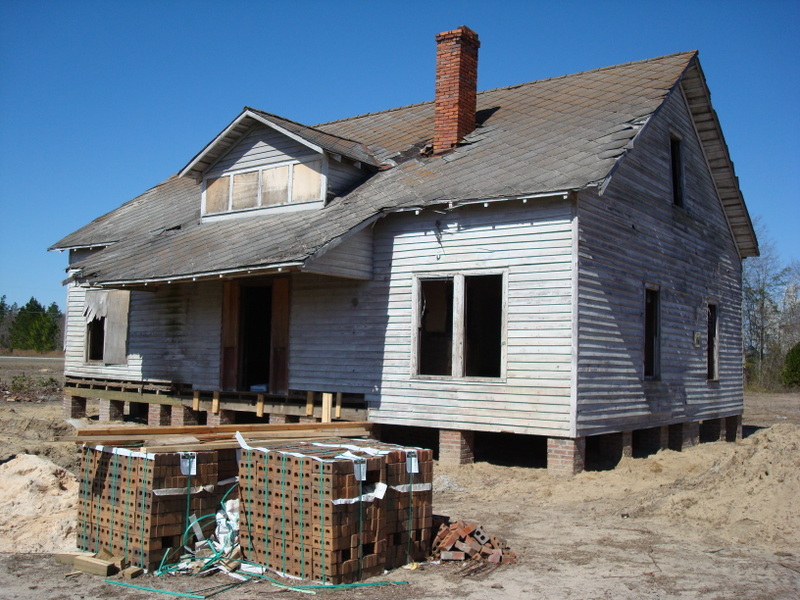Benefits and Cost of House lifting Services
House raising process includes vertically elevating the entire home structure foundation to prevent recurring damages, due to flooding. It is a technique, which has been around for several years.
Houston has experienced many flash flood challenges and the memorable one is the destruction caused from tropical storm called Allison. The most recent one is Hurricane Harvey, which increased the demand for Houston house lifting services.
Benefits of house raising
- Elevation Avoids repeated damage or loss to your home because of flooding
- Preserves local communities and neighborhood
- Prevents extra waste to landfills
- Averts family displacement
- Protect home value

What is the cost of house elevation?
House elevation cost depends on many factors.
- How much of square footage to elevate?
- How much vertical lift has to be made?
- Is it single stage lift or turnkey lift?
In Houston, prices can be between $25/sq. feet – $55/sq. feet.
Hire general contractor
For house elevation project you will need to hire a general contractor, who will be liable for obtaining all kinds of prerequisite permits. The general contractor will be responsible to handle the other aspects related to the project like engineering, surveying, getting permit approvals, disconnecting & reconnecting utilities, excavation & laying new foundation, landscaping, carpentry, etc.
Therefore, consult someone you can trust and that comes highly recommended from trusted sources. You can look for a home elevation company, who has been working locally for a long time and have local soil familiarity, which matters a lot. They need to be acquainted with local soil weakness and foundation challenges as well as the competence to repair them properly.
House lift process includes two main components
Hydraulic jacks are employed for elevating the home and cribbing is utilized for support. Jacks are positioned beneath the home and hooked to a hydraulic jacking machine, which raises each jack to exact amount, simultaneously. In the beginning, lifters raise home just few inches to check whether lifting is safe to be continued.

After lifting, wooden beams [cribbing] get stacked to form supportive foundation for the entire home. Cribbing’s used are moisture-sealed, so as to ensure permanence and endurance. Cribbing’s are stacked within 1/8th inch of one another, thus the home gets levelled and does not budge.
After home gets elevated, as planned [above flood height] the professionals work in framing new basement walls and lay foundation. Later, the home is lowered on this new elevated foundation and crib is removed. Ultimately, the specific professionals will work on fixing the plumbing, utilities, interiors, exteriors, and more.


Comments are closed.